As a Masters of Architecture student at the University of Michigan, my primary interest in architectural design involves examining the medical model of disability and its influence on architectural design, and how medicalization permeates the designs of other social institutions. The medical model of disability frames disability as an individual biological deficit rather than recognizing disablement as a product of societal or environmental factors, as the social model of disability proposes. As such, the medical model erroneously suggests that disabled people need fixing, when we really should be asking the question: Who or what actually needs fixing?
Disabled communities are no strangers to the constraints of this medicalized discourse which is predicated on the objectification of their bodies and existences. The medical model reduces disabled bodyminds to objects, symbols of inspiration or pity, rather than recognizing people with disabilities as multifaceted humans with agency and autonomy. Society often perceives disabled bodies as objects to be "fixed" rather than accepting the other ways of being human that disability makes possible.
Dr. Oluwaferanmi Okanlami, physician and director of Student Accessibility and Accommodation services at the University of Michigan, has shown that when physicians assess the quality of life of a disabled patient, they often rate the quality of life of that patient much lower than they would themselves.[1] When imposed on a patient, this belief can lead to a loss of dignity, autonomy, and choice. The narrow scope of relying on mobility devices and medical infrastructure to “fix” people needs to shift, instead, toward making society more accepting, accessible, and equitable overall: socially, systemically and structurally.
“If I’m a wheelchair user it is not the fact that I don’t have use of my legs that is the problem. It’s the fact that your building doesn’t have a lift or an elevator or a ramp. It’s the fact that there are stairs to get into that building, rather than having a ramp on the side. It’s the fact that the tables are made in such a way you can’t roll in.”
— Dr. O
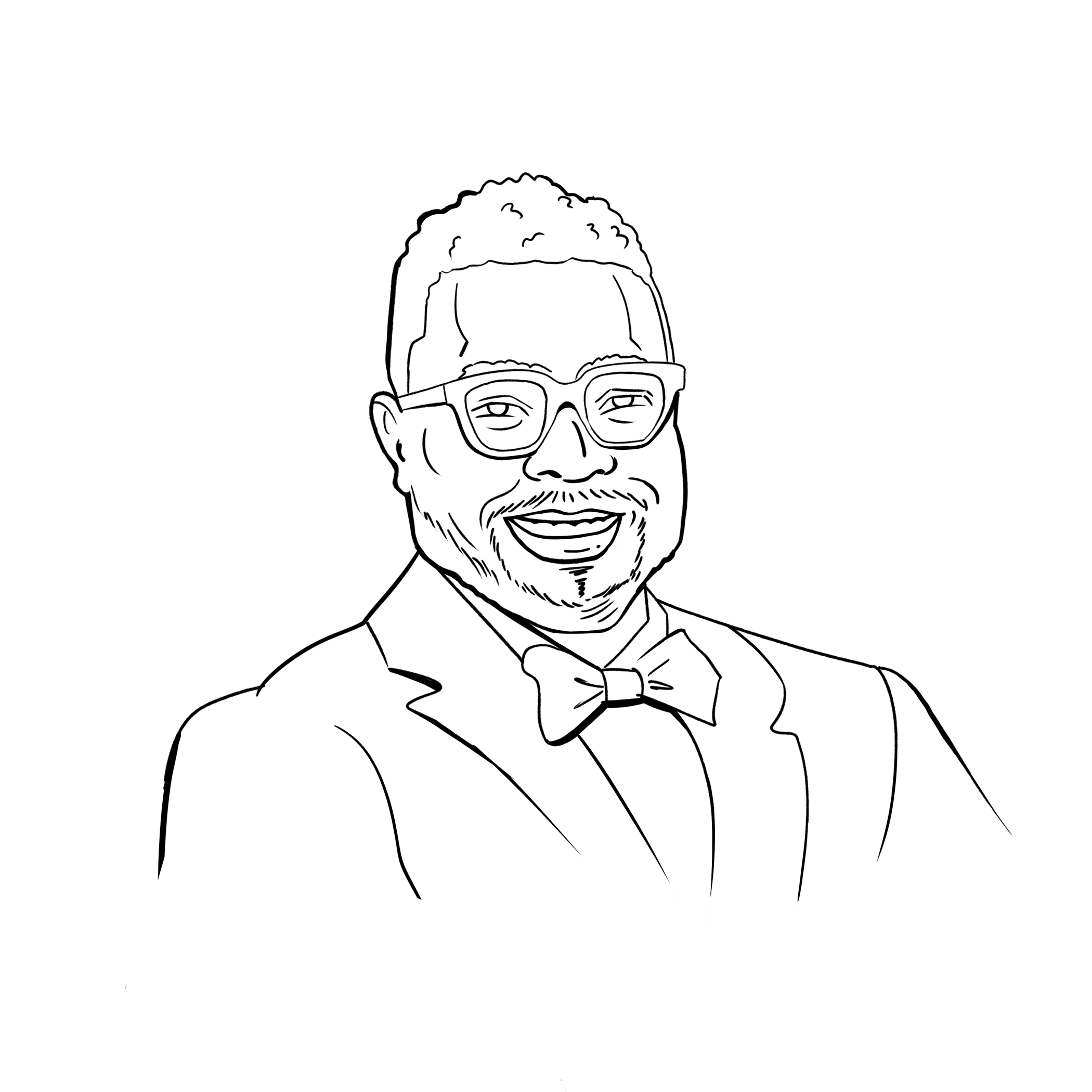
Dr. Oluwaferanmi Okanlami, physician and director of Student Accessibility and Accommodation services at the University of Michigan, discusses differences between the medical and social models of disability. Portrait © Arnold Hong.
From interviewing people for my independent study project, Details Matter: The Advantage of Accessibility, under the guidance of Julia McMorrough (registered architect and associate professor in architecture at the University of Michigan’s Taubman College of Architecture and Urban Planning), I have learned that disabled people often have to fight to get other professionals whom they depend on to care about seemingly small but nevertheless critical design nuances. The difference of an inch in door width, one quarter of an inch in uneven floor textures, or the placement of a remote switch in a hospital could, in some cases, be a life or death matter. Yet these details get overlooked because of communication errors amongst various professionals who affect the built environment but fail to collaborate effectively on improving accessibility for disabled people. As an aspiring architectural practitioner, I hope to see professionals move beyond meeting basic accessibility codes and standards by actively collaborating with visibly-disabled and invisibly-disabled people. The end-product of Details Matter: The Advantage of Accessibility, is a 260 page document that features a collection of conversations with other disabled people, caregivers, physical therapists, architects, engineers, a mobility instructor, and a lawyer. In total, I interviewed twelve people for this document, some of which I followed up with several times to get to know them better and gain more insight into their spatial needs and/or their profession.
"Details matter. There's a fine line between 'don't sweat the small stuff' and 'details matter'. No matter what it is, little things mean a lot. It's a game of inches."
—Lynn (Interviewee/Caregiver) from Details Matter: The Advantage of Accessibility
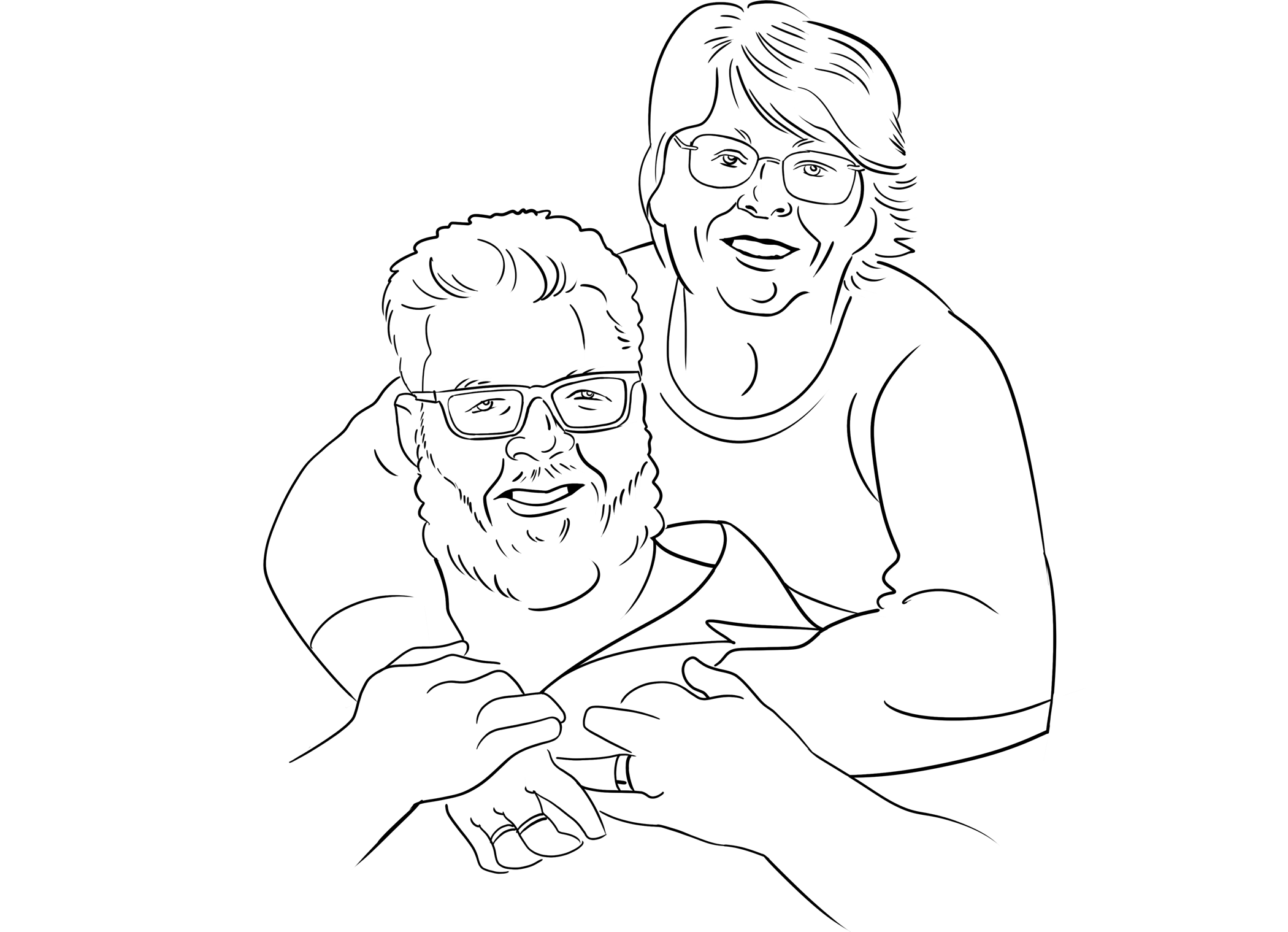
[Fig. 2] Richard and Lynn Dettloff stress the importance of paying attention to seemingly small but critical design nuances. Portrait © Arnold Hong
Show, Don't Tell
Despite the high legal stakes of accessibility, many architectural forms alienate disabled people by aestheticizing the building’s inaccessibility. The built environment is often designed with an imagined user in mind, but who exists in that vision? Who is missing? In modeling representations of the built environment (e.g. architectural renderings), we tend to envision ourselves in these spaces, but when we look at these images, who is being included in or excluded from our imaginations of architectural spaces?
When creating accessible architectural renderings, it is important to “Show, Don’t Tell.” Meaning disabled people need to actually be able to imagine for themselves that they can belong and maneuver independently in these spaces. It is not enough to plop a drawing of a wheelchair user into an architectural drawing and call the design “accessible.” Even absent the people in these drawings, our representations of the built environment should make the presence of disabled people felt.
Consideration of accessible design should not just be a checkbox given by the Americans with Disabilities Act (ADA) or International Building Code (IBC) -- Accessible design must be embedded into the very logic of a space, designed with and for disabled people, while also accounting for the many ways that disability can evolve over time. Though two people may have the same disability on paper, they may navigate space entirely differently based on racial, cultural, socioeconomic, or bodily differences. Accessibility should not just be about compliance, it should be about designing for the variety of real, lived, and evolving experiences of all humans.

[Fig. 3] Consideration of accessible design should not just be a checkbox given by the Americans with Disabilities Act (ADA) or International Building Code (IBC) -- Accessible design must be embedded into the very logic of a space, designed with and for disabled people, while also accounting for the many ways that disability can evolve over time.
Let us review a couple of examples of what it means to “Show, Don’t Tell”:
The Vessel, a famous landmark in NYC’s Hudson Yards, was created by the Thomas Heatherwick studio in 2019 as an effort to create a structure that “visitors could use, touch and relate to.” Group Leader of the Vessel Stuart Wood stated in an interview with Dezeen that their intention early on was about “intensity, socialization, and making [the Vessel] the heart of the Hudson Yards... [It was not meant] to be an object that people would look at, take a photograph and move on from, but something that would genuinely bring people together.”[2]
At a height of 150 ft, with a total of 2,500 steps, 154 interconnected flights of stairs, and 80 landings (only 3 of which are ADA compliant landings), who exactly is able to relate to this space? What kinds of people do we project onto these scenes? Who gets to enjoy the sights offered by this sculptural structure?
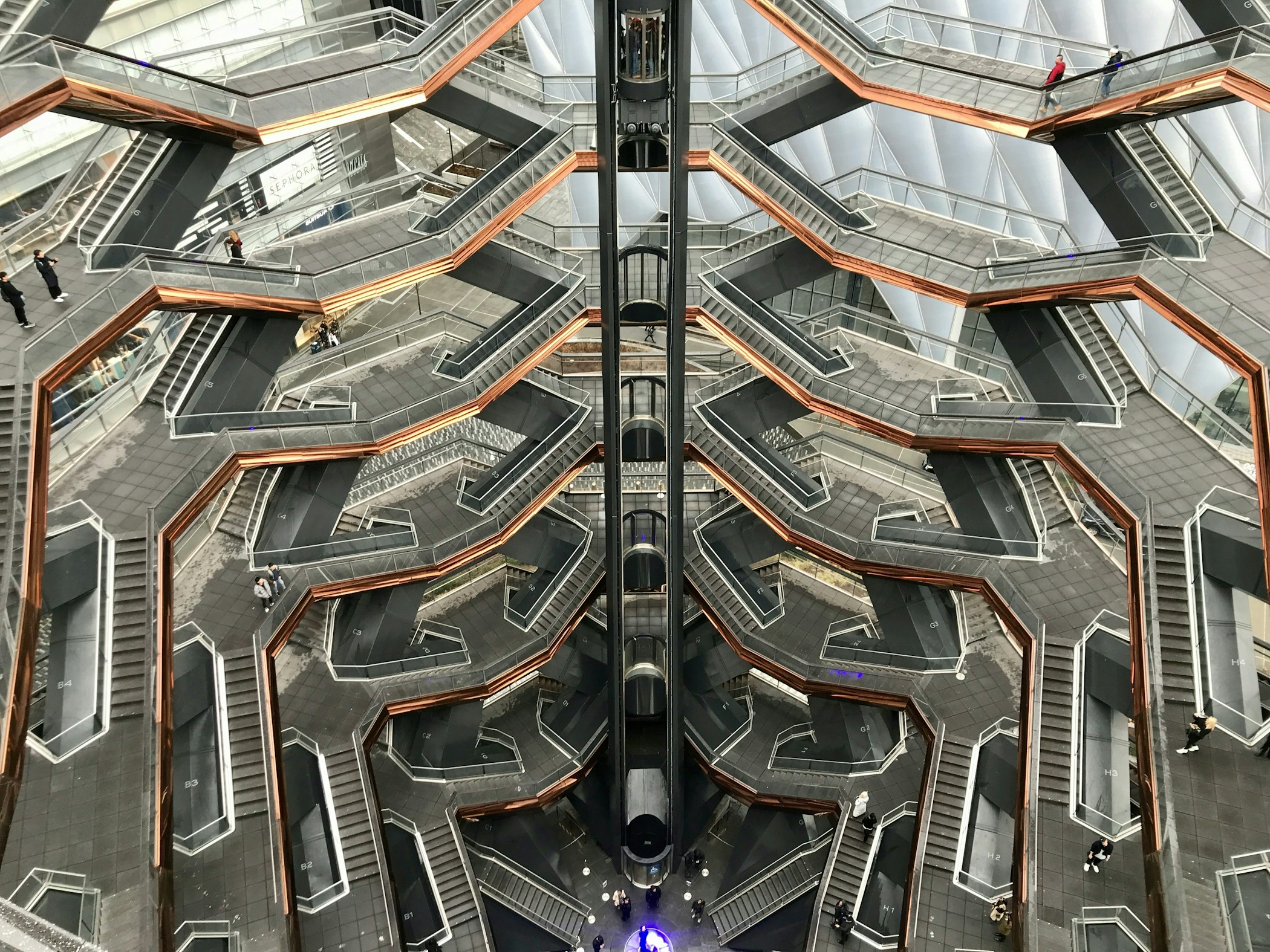
[Fig. 4] The Vessel, a famous landmark in NYC’s Hudson Yards, created by the Thomas Heatherwick studio.
The Vessel
Jacob Alspector, lecturer at the Spitzer School of Architecture at the City College of New York, describes the Vessel as an “M.C. Escher nightmare” and not “life-affirming.” He adds that “people who feel alienated with the world may not be supported by an experience like that.”[3]
Aestheticizing the Vessel’s inaccessibility came with consequences. Just two short years after its opening in 2019 the Vessel was closed to the public in January of 2021 due to its inaccessibility, safety issues, and the lives it cost. Closed for three years, this $200 million dollar structure stood as “just an object that people take photographs of and move on from.” As of October 21, 2024, The Vessel has since reopened to the public, but only at the ground-level base, with a floor-to-ceiling mesh to prevent people from jumping off the structure. Currently, there is only one elevator available (upon special request) that stops only at levels 5, 7, and 8 – not even all of the partially-opened structure. Prior to the reopening of the Vessel, the elevator would only allow riders to get on and off at the bottom and very top floor of the structure, meaning only 1 out of the 80 total landings were actually accessible to those with mobility disabilities preventing them from climbing stairs. Perhaps the elevator and the 3 ADA compliant landings fulfilled the minimum requirements, but can the structure truly be “related to” if not all of it can be experienced by all?
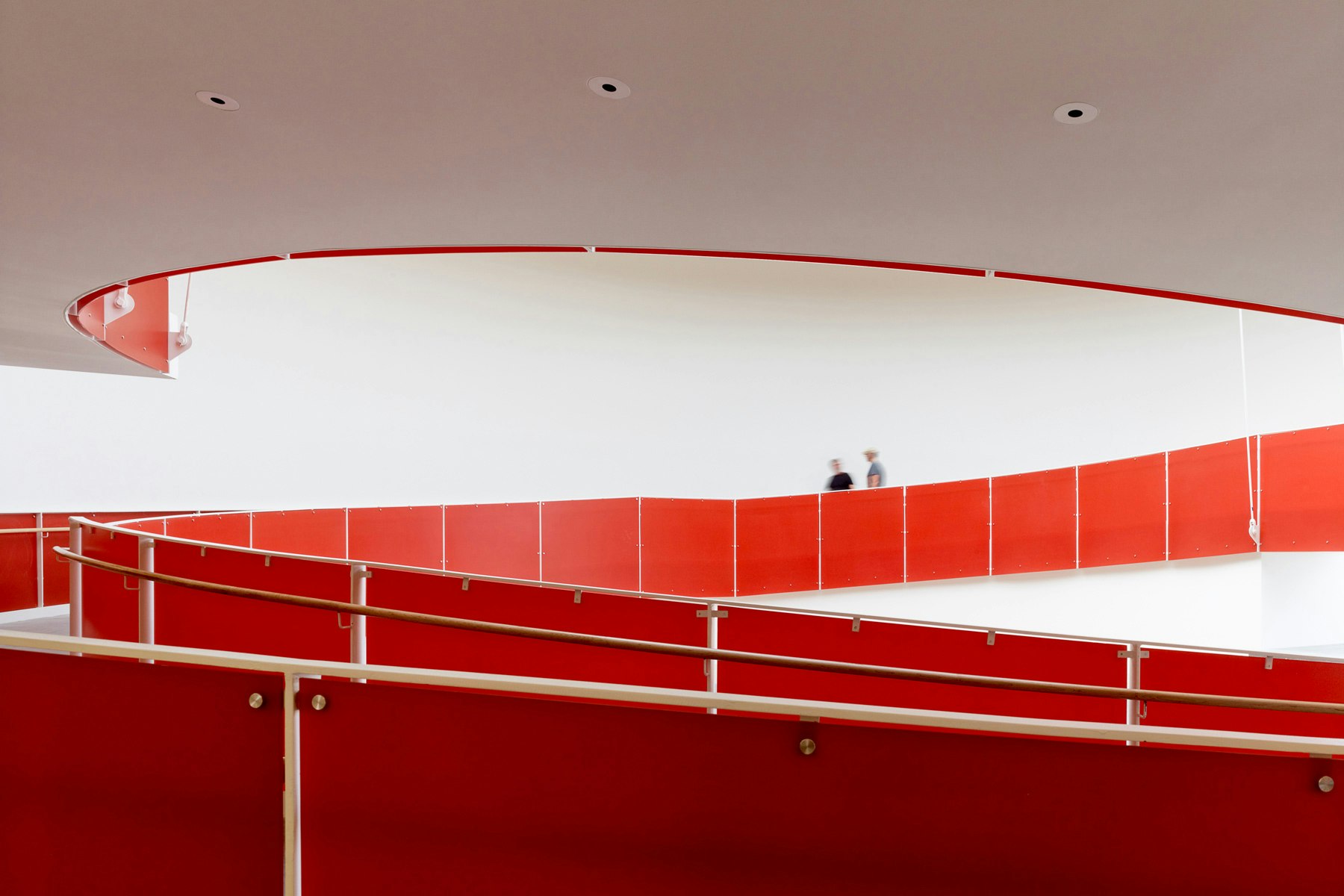
[Fig. 5] Ed Roberts Campus, created in honor of disability activist and educator, Ed Roberts (1939-1995). © Tim Griffith
Ed Roberts Campus
In stark contrast to the Vessel, we have the Ed Roberts Campus, created in honor of disability activist and educator, Ed Roberts (1939-1995), who dedicated his life to initiatives that would allow disabled people to fully participate in society. He was the first disabled student to have attended UC Berkeley and later founded the Physically Disabled Students Program at the same institution which eventually became the model for the first Center for Independent Living (CIL) that he directed. He also was the first California State Director of Vocational Rehabilitation with a disability and became the co-founder and President of the World Institute on Disability. The campus was designed in 2010 by Leddy Maytum Stacy Architects and is located at the Ashby BART Station in Berkeley, California. At the heart of the building, there is a “grand ramp” instead of a grand staircase and it is indisputable that accessibility was a consideration at the forefront of the design process. The building was designed with and for disabled people and includes programming such as job training facilities, a childcare for disabled children, community meeting rooms, exhibition spaces, offices, fitness center, and a cafe.
Not only does the design intend to aestheticize the building's accessibility, it also offers an experience that is truly meant to be “related to” and bring people together. The Ed Roberts Campus exceeds the standards of the ADA with 7-foot-wide corridors to facilitate a variety of wheelchair use, with smooth ground surfaces and automatic doors in addition to other hands-free building system controls, spacious elevators, intuitive wayfinding accompanied by acoustical landmarks, and high-contrast interior finishes.
To “Show, Don’t Tell” means to let the building itself show who the space was designed for, regardless of what representational style was used to depict it. When you look at this image it is possible to imagine many different types of people being able to populate the space without being told who. Even in the absence of people in these drawings or photographs, our representations should show the presence of disabled people too.
Activist and model Sinéad Burke, who identifies as a little person, is the founder of Tilting the Lens – a consultancy firm that brings attention to the world’s inaccessibility through collaborations with other disabled people. Burke often posts accessibility reviews about the bathrooms of venues she goes to.
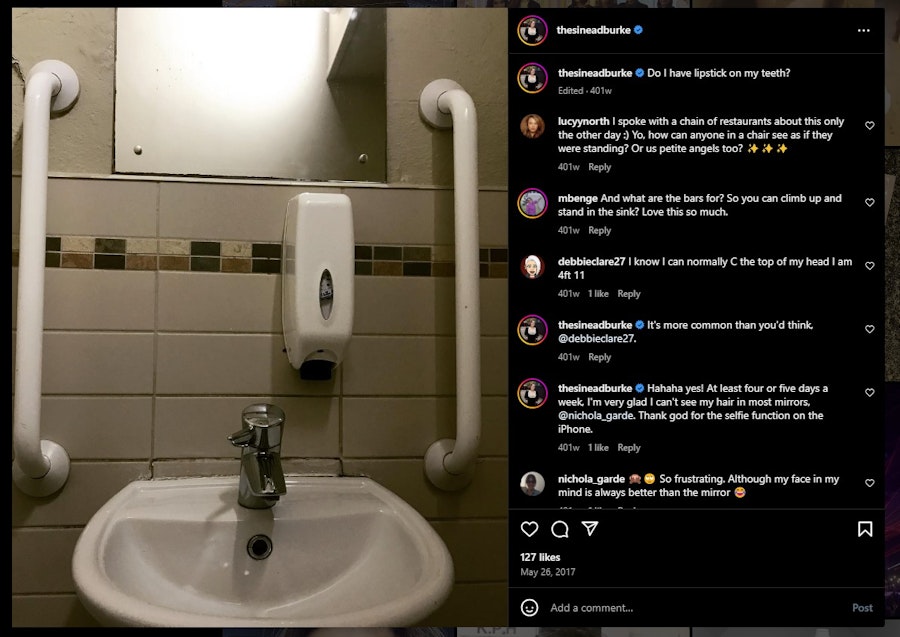
[Fig. 6] Point of View Image of Sinéad Burke using a public sink.
With the simple question,“Do I have lipstick on my teeth?”, accompanied by a picture taken at eye-level, we are forced to confront how the image speaks volumes about the bathroom’s inaccessibility. We are reminded again to ask ourselves: Who exactly is able to relate to this space? What kinds of people do we project onto these scenes?

[Fig. 7] Image of Sinéad Burke using a public sink.
In another post, Sinéad Burke writes that she is “impressed” that she could wash her hands independently in the women’s bathroom of another venue – an experience that should be unremarkable. What does it say about our society if we are “impressed” that our built environment actually responds to basic human rights like the ability to use the bathroom?
Disability rights activist Judy Heumann (1947-2023), widely known as the “Mother of the Disability Rights Movement” and a key organizer of the 28-day Section 504 Sit-In of 1977, echoed this frustration with tears in her eyes: “I’m very tired of being thankful for accessible toilets, you know? I really am tired of feeling that way, when I basically feel that if I have to feel thankful about an accessible bathroom, when am I ever gonna be equal in the community?”[4]
Heumann’s words bring to light the issue of genuine equity- true inclusion should not be a “privilege” that only some get to experience. What needs to change before any of the designing begins, is a cultural shift in attitude, one that recognizes accessibility as a fundamental right, not as an accommodation made out of an act of “generosity.” While the latest cutting-edge architecture may be attractive to the eye, can it truly be considered beautiful if not all can experience it? True beauty in design should be measured not just by form, but by whom it serves. This leads us back to the question of “Who exactly gets to relate to these spaces? Who gets to be projected onto these scenes?” If we even have to ask these questions at the most fundamental level of the bathroom, then we as designers are missing the mark.
To bring it back from these examples to Details Matter, some critical feedback about designing for accessibility can also be sought outside of the architectural and design professions. From the book, Occupational Therapy Without Borders: Learning from the Spirit of Survivors, for example, these were some takeaways that I thought were helpful to think about when trying to address accessibility and human dignity:
1. Everybody is responsible for everything; Your health is my health.
2. Think globally, act locally.
3. Nothing changes if nothing is done to change.
4. The aim is not to attain the goals proposed, but the processes above all.
5. There is no public ethic without a personal ethic.
As architectural designers or practitioners, we need to ask ourselves: What are the “borders” that deny or restrict people from exercising their human right to meaningful participation in daily life? What is the nature of these “borders”? Who sets them? In what ways are we setting “borders” for others?
After interviewing people whose lives are complicated by the lack of accessibility in the built environment, I have come to understand that accessibility is more than just an issue of convenience, it is a fundamental, and much more nuanced affirmation of dignity and personhood. To circle back to the initial question of “Who or what needs fixing?” What truly needs fixing are the systems, policies and designs that make people feel like their presence in space is a disruption. As designers of the built environment we must take seriously our duty to protect the health, safety and welfare of all the public, not just a select few. Details matter, because through making our built and social environments accessible, we humanize people, affirm their dignity and value, and allow them to move through space as subjects with agency.